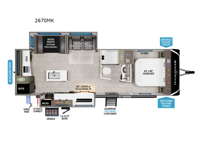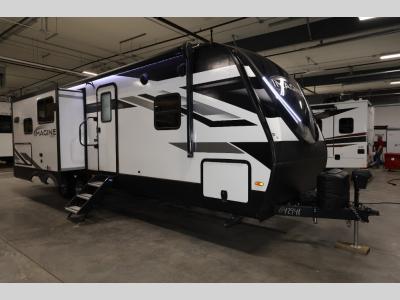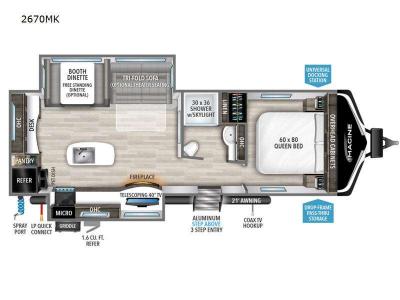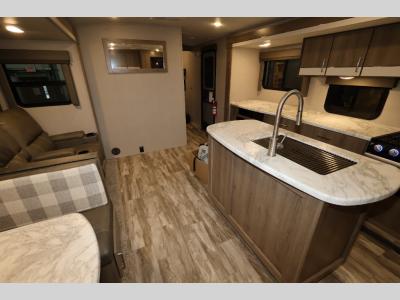Grand Design Imagine 2670MK Travel Trailer For Sale
-
View All 2670MK In Stock »
 Grand Design Imagine travel trailer 2670MK highlights:
Grand Design Imagine travel trailer 2670MK highlights:- Desk
- Kitchen Island
- Fireplace
- Outside Griddle and 1.6 Cu. Ft. Refrigerator
With this Imagine travel trailer, you can work while you're on the road because it offers you a desk in the main living area. You won't have to miss out on the action since you'll be right next to the booth dinette and tri-fold sofa, and there is even a pantry directly to the left of the desk for you to grab a quick snack while you're working. Once you're done with work, you can relax on the tri-fold sofa while you watch the telescoping LED HDTV, and the private bedroom offers you a 60" x 80" queen bed to rest on when you're ready to call it a night.Just imagine leaving the world behind and secluding yourself away with your favorite people in your Grand Design Imagine travel trailer! The Imagine has been designed to enjoy extended season camping and includes a high-capacity furnace, a heated and enclosed underbelly with suspended tanks, a designated heat duct to the subfloor, and a high-density roof insulation with attic vent. You'll have maximum head room on the interior with 81" radius ceilings, and large panoramic windows to let in natural lighting. The exclusive drop-frame pass-through storage compartment is going to allow you to bring along lots of equipment, and the universal docking station is an all-in-one location for utilities and hook-ups. You'll also have oversized tank capacities so that you can fill and empty your tanks less often.We have 1 2670MK availableView InventorySpecifications
Sleeps 5 Slides 2 Length 32 ft 3 in Ext Width 8 ft Ext Height 11 ft 2 in Int Height 6 ft 9 in Hitch Weight 776 lbs GVWR 8495 lbs Dry Weight 6884 lbs Fresh Water Capacity 45 gals Grey Water Capacity 82 gals Black Water Capacity 45 gals Tire Size ST225/75R15LRE Furnace BTU 30000 btu Available Beds Queen Refrigerator Type 12V Refrigerator Size 10 cu ft Cooktop Burners 3 Shower Size 30" x 36" Number of Awnings 1 LP Tank Capacity 20 lbs Water Heater Type Tankless On Demand AC BTU 15000 btu TV Info LR Telescoping Hi Def LED TV Awning Info 21' Power Adjustable w/LED Lights Axle Count 2 Number of LP Tanks 2 Shower Type Standard Electrical Service 50 amp Similar Travel Trailer Floorplans
Travel Trailer
-
Stock #32178ADuluth, MNStock #32178ADuluth, MN
Bullyan RV Center is not responsible for any misprints, typos, or errors found in our website pages. Any price listed excludes sales tax, registration tags, and delivery fees. Manufacturer pictures, specifications, and features may be used in place of actual units on our lot. Please contact us @ 866-632-2849 for availability as our inventory changes rapidly. All calculated payments are an estimate only and do not constitute a commitment that financing or a specific interest rate or term is available.
Manufacturer and/or stock photographs may be used and may not be representative of the particular unit being viewed. Where an image has a stock image indicator, please confirm specific unit details with your dealer representative.







