Imagine your perfect getaways…it’s more realistic than you think! Our Imagine travel trailers for sale take all your vacation daydreams and make them real. Learn more in our Imagine review below!
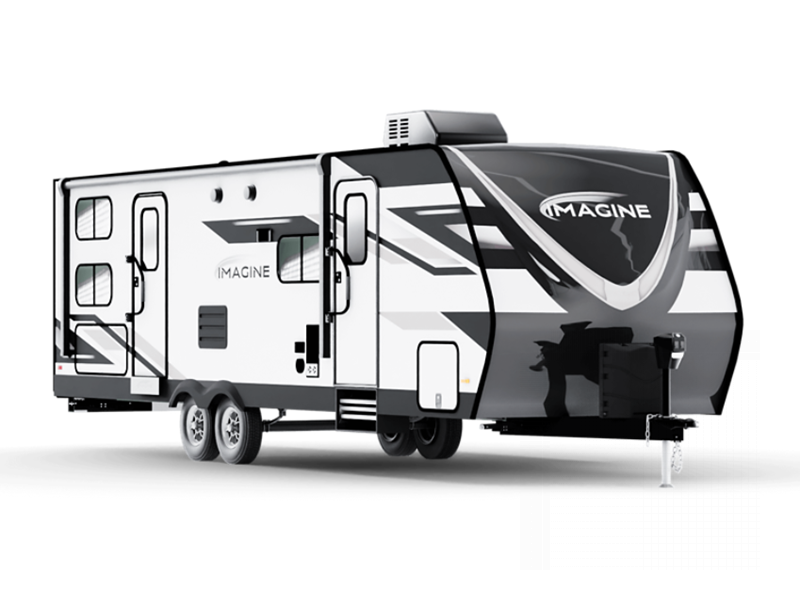
Peerless Construction
Grand Design is well-named: their RV design and construction blows the competition away! And your new Imagine travel trailer is no exception.
Take a look at some of these exterior and construction features:
- Roof Ladder
- Power Tongue Jack
- 80% Tint Radius Safety Glass Windows
- 20# LP Bottles (2)
- 28″ Radius Entry Door
- 6′ Coily Hose Breakaway Cable
- Adjustable Power Awning w/ LED Lights
- LED Motion Sensor Entry and Pass Thru Lighting
- Gel Coated Fiberglass Exterior
- One-Piece Roof Membrane with 18-Year Warranty
- Easy Access Low Point Drain Valves
- Insulated Slam Latch Baggage Doors
- Magnetic Storage and Entry Door Latches
- Heated and Enclosed Underbelly with Suspended Tanks
- Double Insulated Roof and Front Cap
- Heated and Enclosed Dump Valves
- Designated Heat Duct to Subfloor
- High Density Roof Insulation with Attic Vent
- Moisture Barrier Floor Enclosure
- Battery Kill Switch (Pass Thru)
- 165W Roof Mounted Solar Panel
- Roof Mounted Quick Connect Plugs
- 25 Amp Charge Controller
Interior Furnishings
Kick up your feet and take a load off your mind – the interior in each of our Grand Design Imagine travel trailer floor plans is furnished with the most comfortable amenities imaginable!
- TV and Cable Prep
- AM/FM Bluetooth Stereo
- Hi Definition LED TV
- LED Interior Lighting
- Large Panoramic Windows
- Upgraded Residential Furniture
- Radius Ceiling with 81″ Tall Headroom
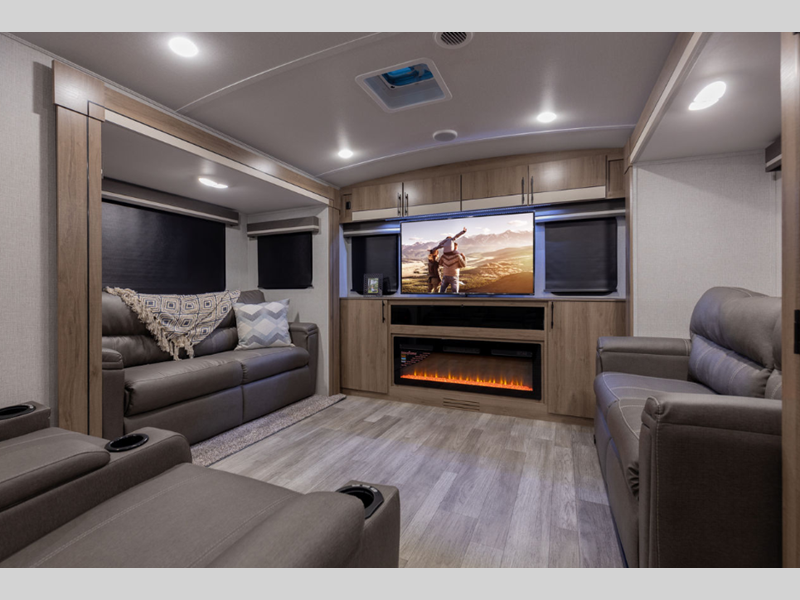
Full Kitchen
We get it – sometimes meals while camping can be kind of hectic. You have less space and fewer kitchen supplies than your kitchen at home. Your new Imagine travel trailer fixes all of that!
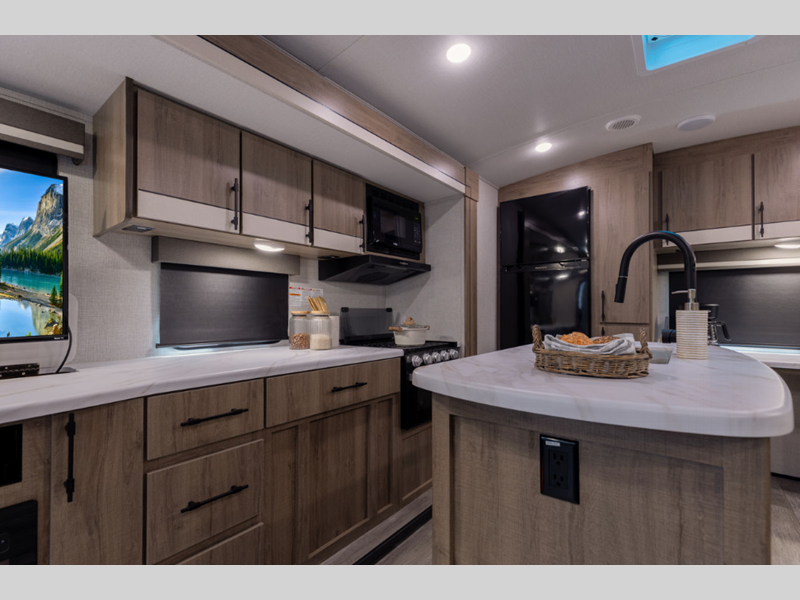
You’ll have plenty of space to prep your family’s favorite recipes. Say goodbye to mealtime hassle thanks to these features:
- Double Door Refrigerator
- 3-Burner Range with Oven
- Microwave
- Sink Cover
- Stainless Steel Sink
- Residential Countertops
- Solid Drawer Fronts
- Solid Core Cabinet Stiles
- Pre-Drilled and Screwed Face Frames
- Ball Bearing Full Extension Drawer Glides
- Reversible Dinette Cushions
Bed & Bath
You’ll find spacious bed and bath features in every Imagine floor plan! Some units include a bunkhouse the kids will love, like this one:
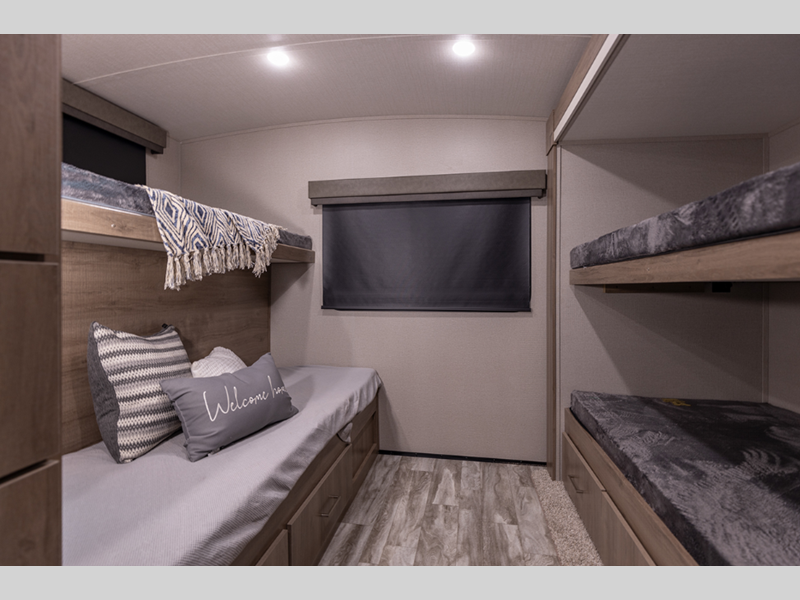
The Master bed and bath features in each unit also include the following:
- Master Suite with 60″ x 80″ Queen Bed
- Solid Bedroom Door (Master Suite)
- Oversized Underbed Storage w/ Sliding Cargo Tray
- Residential Bedspread w/ Headboard
- Built-in Wardrobe Cubby Storage w/USB-C Charging Station & 110V Outlet
- Sliding Bed Storage Tray
- 30″ x 36″ Residential Walk-In Shower with Skylight
- Power Vent Fan
- Medicine Cabinet with Mirror
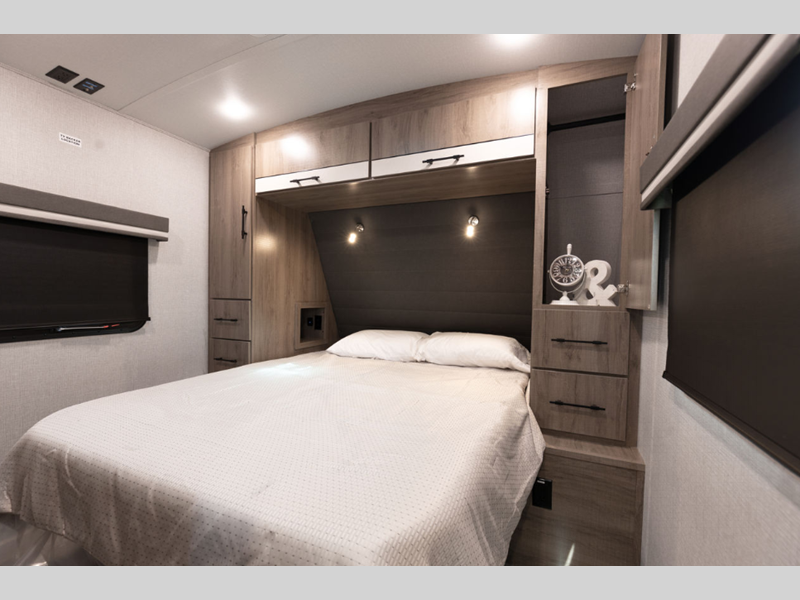
Are you ready to see more? We’re ready to show you! Stop in or contact us today! We love helping individuals and families find their perfect new or used RV, and we’re ready to help you do the same!
